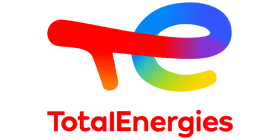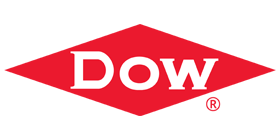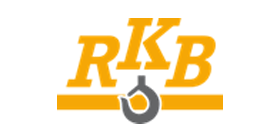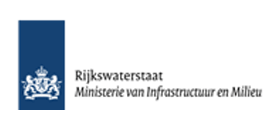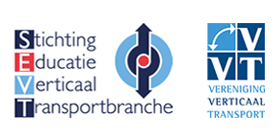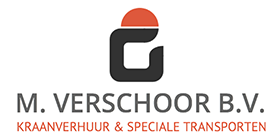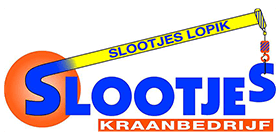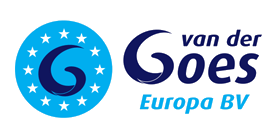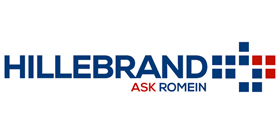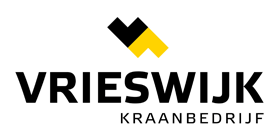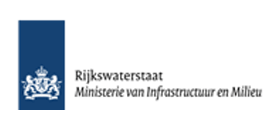TECHNICAL DRAWING
Objective
After completing the AutoCAD training, participants will be able to use AutoCAD to develop a hoisting overview or hoisting diagram easily according to the VVT guidelines for hoisting plans.
Structure of the training
The training lasts for four working days (two blocks of three hours on each day), usually over two months. Participants will also be expected to carry out homework assignments, taking an average of six hours per week.
Hardware and software
To complete the homework assignments, participants will need to have their own computer and a copy of AutoCAD (minimum version 2018). The minimum computer specifications that will be required can be obtained from SEVT or Dijkgraaf Support.
Minimum number of participants: 4
Maximum number of participants: 6


